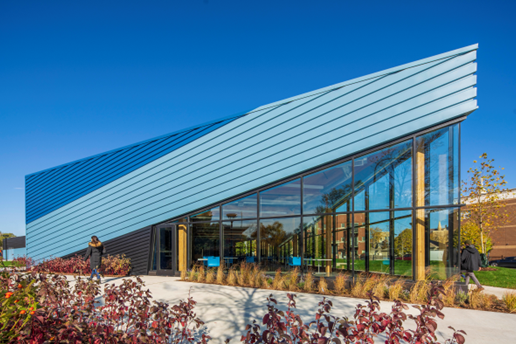
TGRWA NewsCompany News, Engineering Tips, and Industry Trends

SOS Children’s Villages Illinois Community Center
1133 W 13th St, Chicago, ILTGRWA provided structural engineering services for the new community center building in the Roosevelt Square neighborhood. The 11,000 sq. ft., 1-story building provides multifunctional space for SOS Children’s Villages Illinois. The structure consists of cross-laminated timber (CLT) roof panels and glue laminated timber frame, and is notable as one of the first projects in the City of Chicago to use such a framing system. The building features an exposed structure with a skewed “L” configuration, entrance canopy, and rooftop solar panel installation.
- Owner: SOS Children’s Village Illinois
- Architect: JGMA
- Contractor: Lendlease
- Completion: 2020
